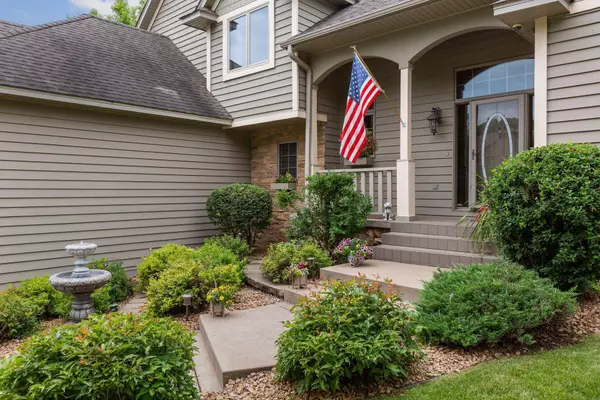$510,000
$510,000
For more information regarding the value of a property, please contact us for a free consultation.
7901 9th Street CT N Oakdale, MN 55128
4 Beds
4 Baths
3,829 SqFt
Key Details
Sold Price $510,000
Property Type Single Family Home
Sub Type Single Family Residence
Listing Status Sold
Purchase Type For Sale
Square Footage 3,829 sqft
Price per Sqft $133
Subdivision Oak Run Shores 1St Add
MLS Listing ID 6013855
Sold Date 09/30/21
Bedrooms 4
Full Baths 2
Half Baths 1
Three Quarter Bath 1
HOA Fees $16/ann
Year Built 1996
Annual Tax Amount $5,416
Tax Year 2021
Contingent None
Lot Size 0.300 Acres
Acres 0.3
Lot Dimensions 102x130x100x130
Property Description
You'll love this beautiful home with tons of privacy yet close to everything! An absolutely gorgeous modified 2 story on quiet cul-de-sac with your own private nature oasis in back. So much to love from the hardwood floors, vaulted ceilings informal and formal dining areas, the open living between living room and kitchen, granite countertops, stainless steel appliances, 3 bedrooms on one level, large primary bedroom with private ensuite full bath, ;and you can use the main floor bedroom as bedroom or why not your own home office? Plus more, the lower level is fantastically fun! This home was built for entertaining - enjoy your custom new bar and need your own gym? What about a music room? Or an additional office? This home has a flex room ready to fit your lifestyle. All this and newer washer, dryer, dishwasher, refrigerator, water softener, some new windows, brand new microwave. Storage? Yep, lots of it. This home is ready to move-in, so run!
Location
State MN
County Washington
Zoning Residential-Single Family
Rooms
Basement Block, Daylight/Lookout Windows, Drain Tiled, Finished, Full, Sump Pump
Dining Room Breakfast Area, Eat In Kitchen, Informal Dining Room, Separate/Formal Dining Room
Interior
Heating Forced Air
Cooling Central Air
Fireplaces Number 2
Fireplaces Type Amusement Room, Family Room
Fireplace Yes
Appliance Air-To-Air Exchanger, Cooktop, Dishwasher, Disposal, Microwave, Range, Refrigerator, Water Softener Owned
Exterior
Parking Features Attached Garage, Concrete, Garage Door Opener
Garage Spaces 3.0
Building
Story Modified Two Story
Foundation 1601
Sewer City Sewer/Connected
Water City Water/Connected
Level or Stories Modified Two Story
Structure Type Brick/Stone,Vinyl Siding,Wood Siding
New Construction false
Schools
School District North St Paul-Maplewood
Others
HOA Fee Include Other
Read Less
Want to know what your home might be worth? Contact us for a FREE valuation!

Our team is ready to help you sell your home for the highest possible price ASAP






