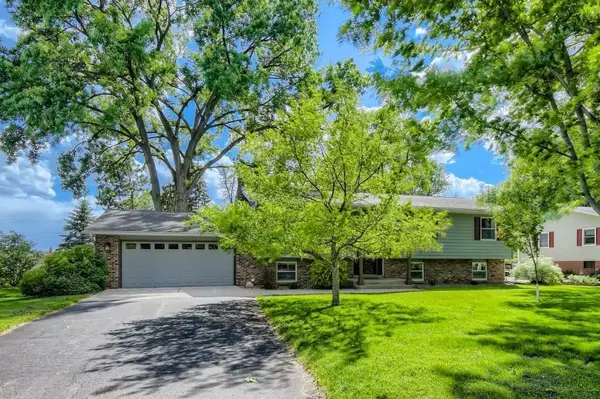$383,000
$389,000
1.5%For more information regarding the value of a property, please contact us for a free consultation.
1502 Laurel AVE Hudson, WI 54016
4 Beds
2 Baths
2,370 SqFt
Key Details
Sold Price $383,000
Property Type Single Family Home
Sub Type Single Family Residence
Listing Status Sold
Purchase Type For Sale
Square Footage 2,370 sqft
Price per Sqft $161
Subdivision Quality Park Add
MLS Listing ID 6213478
Sold Date 08/08/22
Bedrooms 4
Full Baths 1
Three Quarter Bath 1
Year Built 1977
Annual Tax Amount $4,040
Tax Year 2021
Contingent None
Lot Size 10,454 Sqft
Acres 0.24
Property Description
Awaiting a new owner is this meticulously cared for home in a quiet neighborhood within walking distance of quaint downtown Hudson. This split-level home boasts HW floors on the main level, 3Bds on one level, a large eat-in kitchen with heated tile floor, tile backsplash, and newer Andersen patio door to a composite deck that connects with the stunning .24 acre backyard. Lower level offers so many options with a second kitchen, bathroom, bedroom, and fireplace, plus large flex spaces. Other highlights include an in-ground sprinkler system, protective coating on garage floor, and zoned heating. The convenient location is just blocks from EP Rock Elementary School, parks, and just over a mile to downtown Hudson or Commerce along I94. Hurry to see this well cared for home...it will go fast!
New roof and gutters planned to be completed in mid-July.*Note-lot boundaries(GIS) the MLS pulls from the county are incorrect. County has now corrected them. See supplements.
Location
State WI
County St. Croix
Zoning Residential-Single Family
Rooms
Basement Finished, Full
Dining Room Eat In Kitchen, Separate/Formal Dining Room
Interior
Heating Hot Water
Cooling Ductless Mini-Split
Fireplaces Number 1
Fireplaces Type Family Room, Wood Burning
Fireplace Yes
Appliance Dishwasher, Disposal, Dryer, Exhaust Fan, Gas Water Heater, Water Filtration System, Range, Refrigerator, Washer, Water Softener Owned
Exterior
Parking Features Attached Garage, Asphalt
Garage Spaces 2.0
Roof Type Asphalt
Building
Lot Description Tree Coverage - Medium
Story Split Entry (Bi-Level)
Foundation 1080
Sewer City Sewer/Connected
Water City Water/Connected
Level or Stories Split Entry (Bi-Level)
Structure Type Brick/Stone,Engineered Wood
New Construction false
Schools
School District Hudson
Read Less
Want to know what your home might be worth? Contact us for a FREE valuation!

Our team is ready to help you sell your home for the highest possible price ASAP






