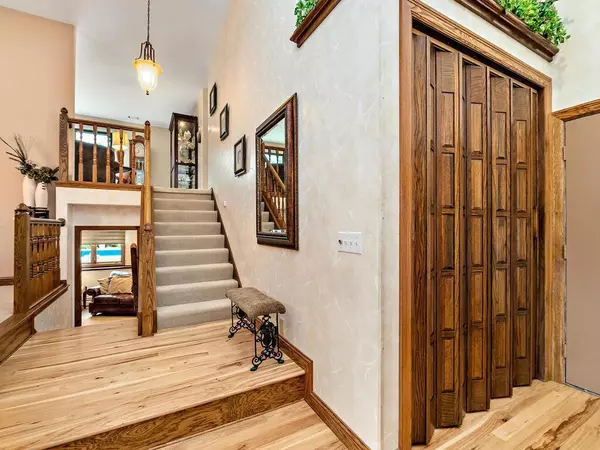$415,000
$415,000
For more information regarding the value of a property, please contact us for a free consultation.
6624 81st AVE N Brooklyn Park, MN 55445
3 Beds
3 Baths
2,566 SqFt
Key Details
Sold Price $415,000
Property Type Single Family Home
Sub Type Single Family Residence
Listing Status Sold
Purchase Type For Sale
Square Footage 2,566 sqft
Price per Sqft $161
Subdivision Parklawn 6
MLS Listing ID 6241880
Sold Date 09/23/22
Bedrooms 3
Full Baths 2
Three Quarter Bath 1
Year Built 1978
Annual Tax Amount $4,036
Tax Year 2022
Contingent None
Lot Size 0.290 Acres
Acres 0.29
Lot Dimensions 90x143x90x141
Property Description
Gorgeous, move-in ready, 4-level home with beautiful backyard setting, 3-stall garage and extra parking pad. This home has been meticulously maintained and features stunning hickory H/W floors on the main, updated kitchen with beautiful maple cabinetry and eat-in dining area, formal dining room, 3 bedrooms on the upper level including the Owners' suite with private bath, LR with fireplace and patio door overlooking the private backyard. The 3rd level is ideal for entertaining with a large family room with a FP, great wet bar with fridge, full bath and a den area which could be a 4th BR. The LL is finished with built-in cabinets and tons of storage. The backyard is well-landscaped with an in-ground pool, pergola, and 12x12 shed with loft, workbench and sink. The garage is heated/insulated and the 3rd stall is 26' in depth. Additional parking pad just off the back of the yard. Conveniently located near Hamilton park, shopping, and restaurants. Quick commute to dtwn Mpls!
Location
State MN
County Hennepin
Zoning Residential-Single Family
Rooms
Basement Block, Daylight/Lookout Windows, Drain Tiled, Finished, Full, Storage Space, Walkout
Dining Room Eat In Kitchen, Separate/Formal Dining Room
Interior
Heating Baseboard, Boiler, Hot Water, Radiant
Cooling Central Air
Fireplaces Number 2
Fireplaces Type Brick, Family Room, Living Room, Wood Burning
Fireplace Yes
Appliance Dishwasher, Exhaust Fan, Gas Water Heater, Microwave, Range, Refrigerator, Water Softener Owned
Exterior
Parking Features Attached Garage, Concrete, Floor Drain, Garage Door Opener, Heated Garage, Insulated Garage, Storage
Garage Spaces 3.0
Fence Full, Privacy, Wood
Pool Below Ground, Outdoor Pool
Roof Type Age Over 8 Years,Asphalt
Building
Lot Description Public Transit (w/in 6 blks), Corner Lot, Property Adjoins Public Land, Tree Coverage - Light
Story Four or More Level Split
Foundation 1460
Sewer City Sewer/Connected
Water City Water/Connected
Level or Stories Four or More Level Split
Structure Type Brick/Stone,Stucco
New Construction false
Schools
School District Osseo
Read Less
Want to know what your home might be worth? Contact us for a FREE valuation!

Our team is ready to help you sell your home for the highest possible price ASAP





