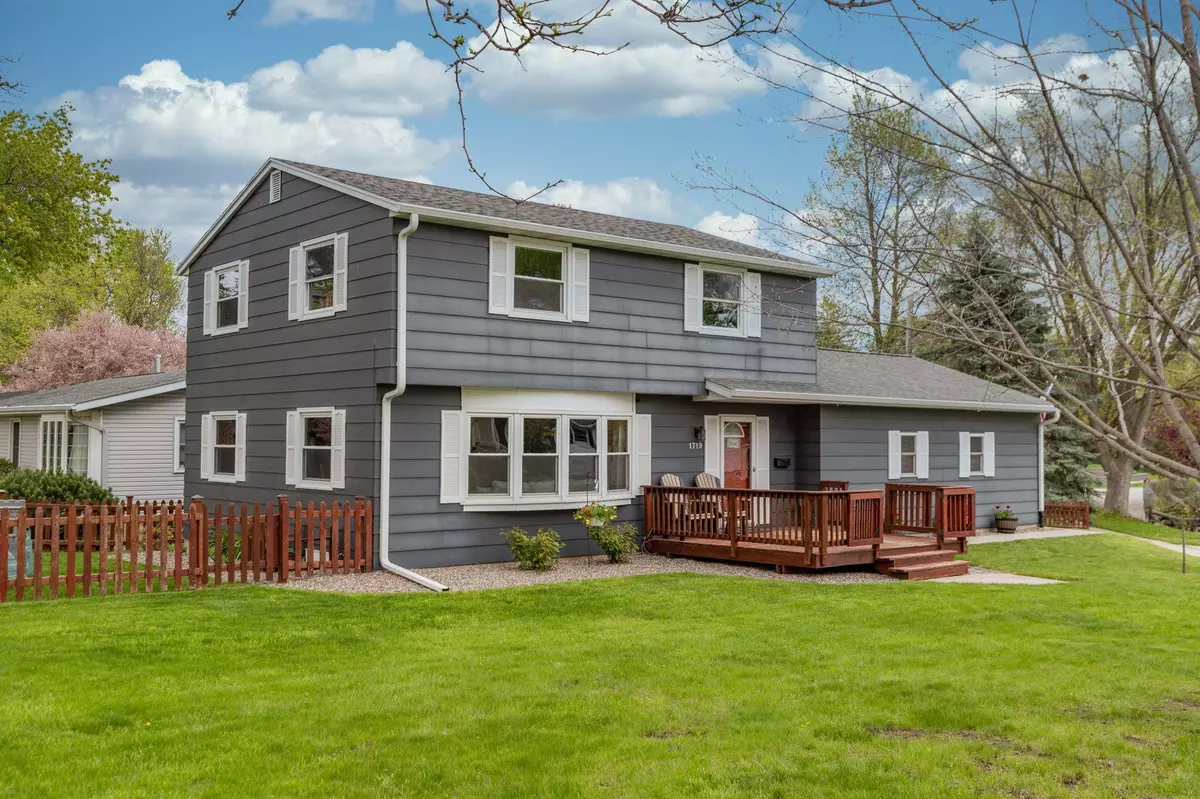$320,000
$299,900
6.7%For more information regarding the value of a property, please contact us for a free consultation.
1719 34th ST NW Rochester, MN 55901
4 Beds
2 Baths
1,912 SqFt
Key Details
Sold Price $320,000
Property Type Single Family Home
Sub Type Single Family Residence
Listing Status Sold
Purchase Type For Sale
Square Footage 1,912 sqft
Price per Sqft $167
Subdivision Bel Air 1St Sub
MLS Listing ID 6519344
Sold Date 07/01/24
Bedrooms 4
Full Baths 1
Half Baths 1
Year Built 1965
Annual Tax Amount $2,916
Tax Year 2024
Contingent None
Lot Size 7,405 Sqft
Acres 0.17
Lot Dimensions 140x58
Property Description
Welcome to this meticulously maintained 2-story home offering everything you've been searching for & more. From the moment you step inside, you'll be greeted by an open & inviting floor plan, perfect for easy entertaining. Prepare to be impressed by the numerous updates throughout the home, showcasing a perfect blend of style & functionality. From the sleek black stainless-steel appliances in the spacious kitchen to the updated half bath on the main floor, every detail has been carefully considered to elevate your living experience. Featuring 4 spacious bedrooms on one level, this home provides ample space & privacy. Say goodbye to chilly mornings w/the convenience of a two-car attached heated garage. The partially finished lower level offers even more space to relax & unwind, with a cozy family room complete w/surround sound for movie nights, a reading nook & an office/storage area. Step outside to your own private oasis w/a deck & beautiful landscaping. This is a must see!
Location
State MN
County Olmsted
Zoning Residential-Single Family
Rooms
Basement Block, Daylight/Lookout Windows, Partially Finished, Storage Space
Dining Room Informal Dining Room
Interior
Heating Forced Air
Cooling Central Air
Fireplace No
Appliance Dishwasher, Disposal, Dryer, Humidifier, Gas Water Heater, Microwave, Range, Refrigerator, Washer, Water Softener Owned
Exterior
Parking Features Attached Garage, Concrete, Garage Door Opener, Heated Garage
Garage Spaces 2.0
Fence Partial
Pool None
Roof Type Age Over 8 Years,Asphalt
Building
Lot Description Public Transit (w/in 6 blks), Corner Lot, Tree Coverage - Medium
Story Two
Foundation 744
Sewer City Sewer/Connected
Water City Water/Connected
Level or Stories Two
Structure Type Other
New Construction false
Schools
Elementary Schools Elton Hills
Middle Schools John Adams
High Schools John Marshall
School District Rochester
Read Less
Want to know what your home might be worth? Contact us for a FREE valuation!

Our team is ready to help you sell your home for the highest possible price ASAP






