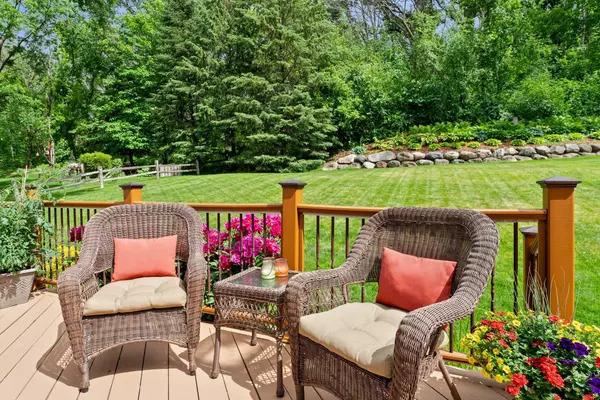$500,000
$500,000
For more information regarding the value of a property, please contact us for a free consultation.
4977 Forest Glen CT Savage, MN 55378
3 Beds
3 Baths
2,792 SqFt
Key Details
Sold Price $500,000
Property Type Single Family Home
Sub Type Single Family Residence
Listing Status Sold
Purchase Type For Sale
Square Footage 2,792 sqft
Price per Sqft $179
Subdivision Forest Glen South
MLS Listing ID 6546717
Sold Date 09/19/24
Bedrooms 3
Full Baths 1
Three Quarter Bath 2
Year Built 1991
Annual Tax Amount $4,681
Tax Year 2024
Contingent None
Lot Size 0.570 Acres
Acres 0.57
Lot Dimensions 81x263x69x57x234
Property Description
Welcome to this stunning 3-bedroom, 3-bathroom home in Savage. This residence features an open concept layout with high vaulted ceilings, creating a spacious and inviting atmosphere. The remodeled kitchen (2005) boasts a large granite center island with seating for five, ample storage, and opens to the family room, living room, dining area, and deck. Upgrades include granite countertops, ceramic tile, and hardwood floors. All three bathrooms have been remodeled (2001, 2012, 2020). Solid core 6-panel doors and triple pane maintenance-free windows enhance the home's appeal. The family room features built-in cabinets, bookshelves, and a bar area with a fridge & sink, perfect for entertaining. The 3-car garage offers built-in shelves and cabinets. The exterior includes a new driveway (2024), refreshed paint, and beautiful landscaping. Enjoy the large deck, firepit, invisible fence, & irrigation system in the private backyard. This home is a perfect blend of style, function, & tranquility.
Location
State MN
County Scott
Zoning Residential-Single Family
Rooms
Basement Finished, Full
Dining Room Breakfast Bar, Informal Dining Room, Kitchen/Dining Room
Interior
Heating Forced Air
Cooling Central Air
Fireplaces Number 1
Fireplaces Type Family Room, Wood Burning
Fireplace Yes
Appliance Air-To-Air Exchanger, Dishwasher, Disposal, Dryer, Humidifier, Microwave, Range, Refrigerator, Stainless Steel Appliances, Washer, Water Softener Owned
Exterior
Parking Features Attached Garage, Asphalt, Garage Door Opener
Garage Spaces 3.0
Fence Invisible
Roof Type Asphalt,Pitched
Building
Lot Description Tree Coverage - Medium
Story Four or More Level Split
Foundation 1532
Sewer City Sewer/Connected
Water City Water/Connected
Level or Stories Four or More Level Split
Structure Type Fiber Board
New Construction false
Schools
School District Burnsville-Eagan-Savage
Read Less
Want to know what your home might be worth? Contact us for a FREE valuation!

Our team is ready to help you sell your home for the highest possible price ASAP





