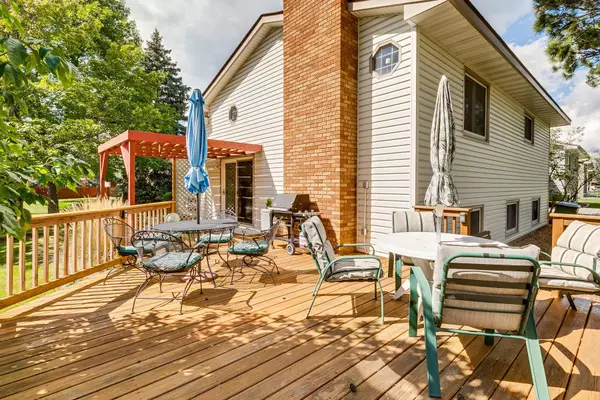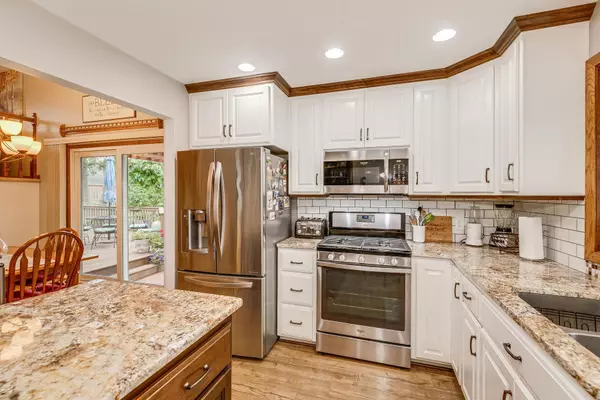$375,000
$375,000
For more information regarding the value of a property, please contact us for a free consultation.
7724 Bryant AVE N Brooklyn Park, MN 55444
3 Beds
2 Baths
2,116 SqFt
Key Details
Sold Price $375,000
Property Type Single Family Home
Sub Type Single Family Residence
Listing Status Sold
Purchase Type For Sale
Square Footage 2,116 sqft
Price per Sqft $177
Subdivision Holstens Pristine Meadows 2Nd Add
MLS Listing ID 6598486
Sold Date 11/01/24
Bedrooms 3
Full Baths 2
Year Built 1983
Annual Tax Amount $3,705
Tax Year 2024
Contingent None
Lot Size 8,712 Sqft
Acres 0.2
Lot Dimensions 73x120
Property Description
This is the one you've been waiting for! Well maintained and cared for home both inside and out. Don't miss this wonderful 4-level home with many recent updates. No expense was spared in the remodeled kitchen featuring custom built cabinets with crown moulding, tile backsplash and lower cabinets topped with Brazilian granite,. and large peninsula with breakfast bar in kitchen and stools will stay. Stainless steel kitchen appliances and luxury vinyl plank flooring in the main level. New carpet was just installed in the 3rd level family room and steps in August of 2024. The 3rd level features a large family room with a wood burning fireplace with a circulating fan for heat distribution. The chimney has been repaired and inspected and sellers have not used the fireplace since repairs were done. The lower-level bath features a jetted tub for relaxing and a separate shower. The lower-level den/playroom also has an office space for work or doing homework. Outside you'll enjoy the patio with a pergola to provide shade and a nice deck for outdoor grilling, dining and relaxing overlooking the well-manicured lawn. The yard features many perennial flowers and plants and a watering system in the backyard "arboretum". The lawn sprinkler system has 6 zones and is professionally closed and opened up every year. The 12x8 outdoor storage shed provides plenty of room for garden tools, mowers, hoses and lawn games.
Location
State MN
County Hennepin
Zoning Residential-Single Family
Rooms
Basement Block, Drain Tiled, Egress Window(s), Finished, Full, Storage Space, Sump Pump, Tile Shower
Dining Room Breakfast Bar, Informal Dining Room, Kitchen/Dining Room
Interior
Heating Forced Air, Fireplace(s)
Cooling Central Air
Fireplaces Number 1
Fireplaces Type Brick, Circulating, Family Room, Wood Burning
Fireplace Yes
Appliance Dishwasher, Disposal, Dryer, ENERGY STAR Qualified Appliances, Freezer, Gas Water Heater, Microwave, Refrigerator, Stainless Steel Appliances, Washer, Water Softener Owned
Exterior
Parking Features Attached Garage, Concrete, Garage Door Opener
Garage Spaces 2.0
Fence Chain Link, Partial, Wood
Pool None
Roof Type Age 8 Years or Less,Asphalt,Pitched
Building
Lot Description Public Transit (w/in 6 blks), Tree Coverage - Medium, Underground Utilities
Story Four or More Level Split
Foundation 1058
Sewer City Sewer/Connected
Water City Water/Connected
Level or Stories Four or More Level Split
Structure Type Brick/Stone,Metal Siding,Vinyl Siding
New Construction false
Schools
School District Anoka-Hennepin
Read Less
Want to know what your home might be worth? Contact us for a FREE valuation!

Our team is ready to help you sell your home for the highest possible price ASAP





